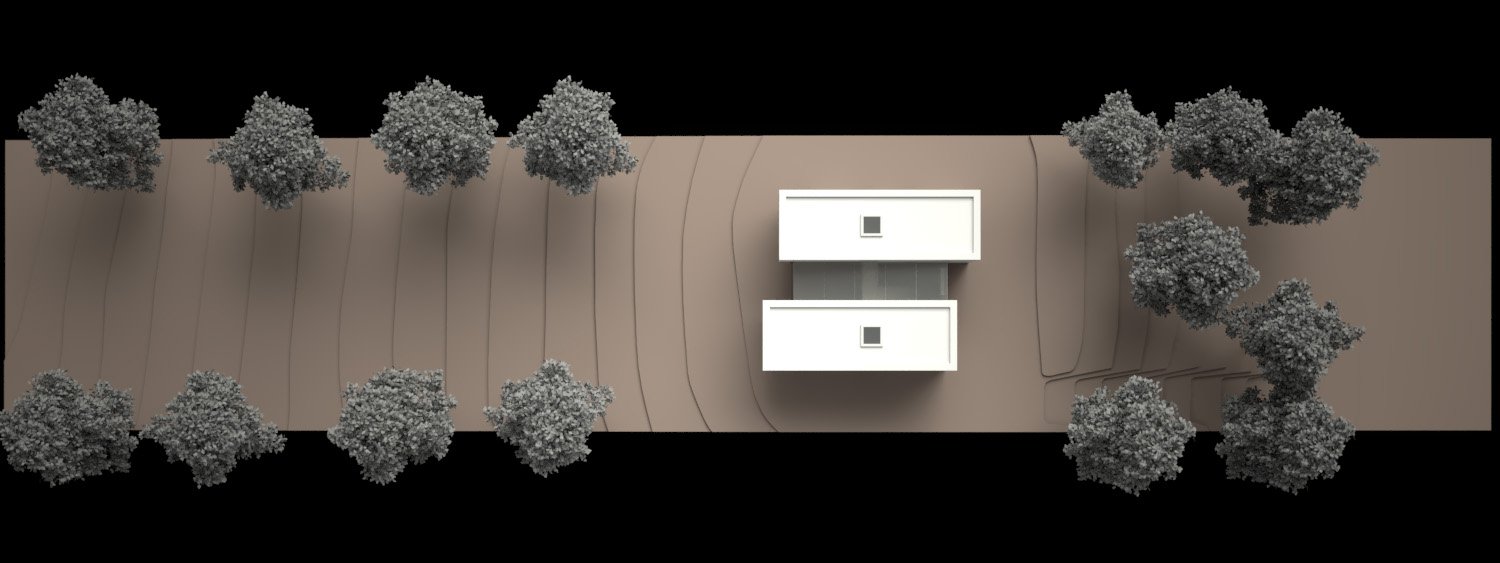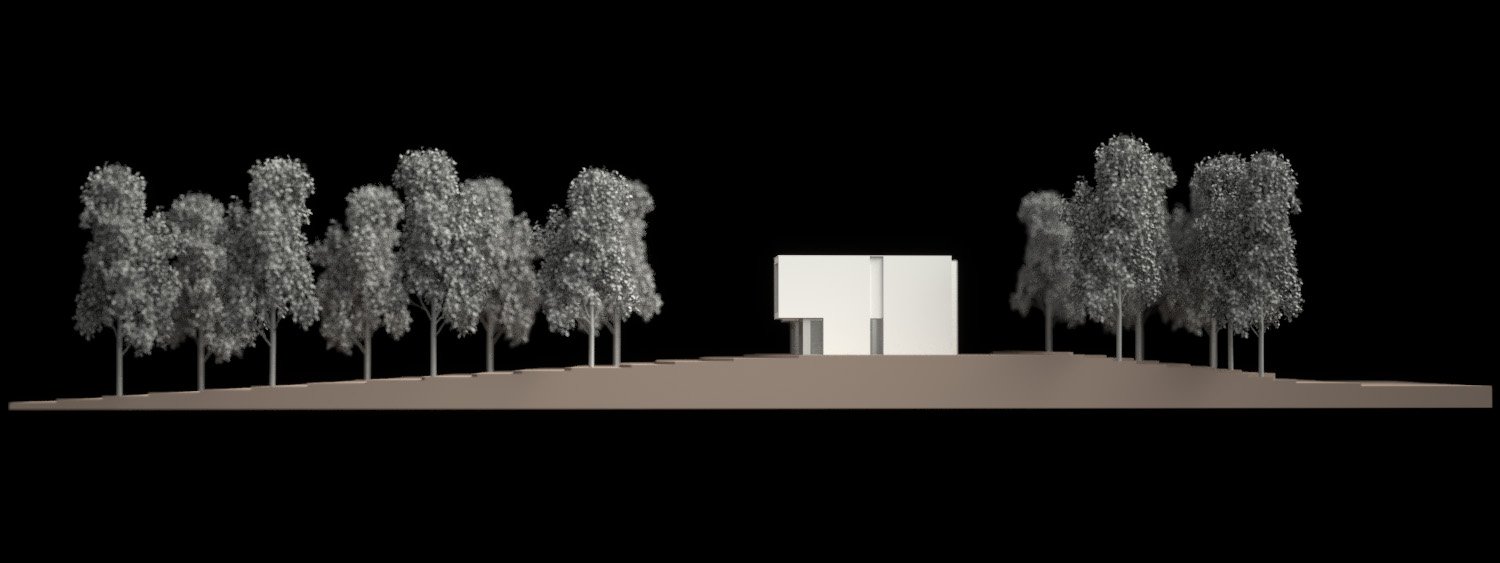Bisected Cube House
Paul Ashton Architects were commissioned by a private client to design a contemporary low-energy dwelling on a site within the Chester Green Belt. The new dwelling replaced an existing bungalow and was completed as self-build. The building is built to Passivhaus levels of thermal insulation.


Green Belt - Replacement Dwelling
One of the most reliable approaches to securing planning approval for a new-build dwelling in the Greenbelt is via a replacement dwelling. The original 1930s bungalow on this site was poorly constructed by modern standards, had been neglected for many years, and failed to take advantage of its prominent position overlooking the northern landscape. The client sought to create a contemporary home that maximised the site’s potential while achieving high energy performance through modern construction techniques.
The first step involved calculating the volume of the original bungalow and garage as they existed in 1947. This figure was then increased by 40%, in line with Chester’s planning policy for replacement dwellings in the Greenbelt.
The client’s priority was to orient the main living spaces towards the northern view, necessitating a largely glazed façade. However, this orientation limited the penetration of natural light. To address this, we divided the building’s mass into two halves, creating a central void to allow sunlight to penetrate deep into the interior.
The eastern section was then shifted southward to further break up the massing, creating a more dynamic architectural composition while subtly addressing the existing access, which was constrained by mature trees on the site.
This design concept resulted in a unique dwelling that stands in vibrant contrast to its surroundings, meets planning requirements, and fulfils the client’s aspirations for function, aesthetics and energy efficiency.
Structural Glazing to the Atrium
‘The client’s priority was to orient the main living spaces towards the northern view, necessitating a largely glazed façade. However, this orientation limited the penetration of natural light. To address this, we divided the building’s mass into two halves, creating a central void to allow sunlight to penetrate deep into the interior.’

















