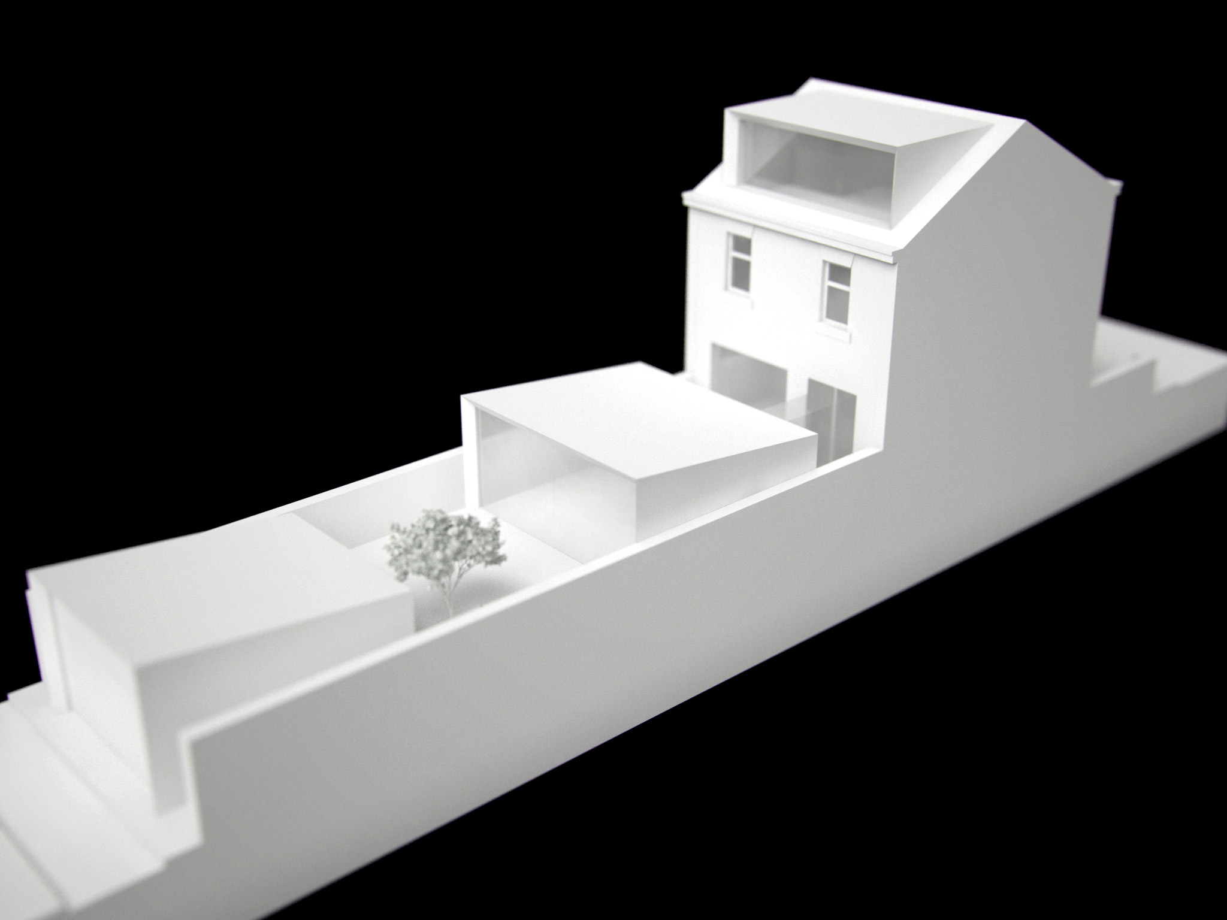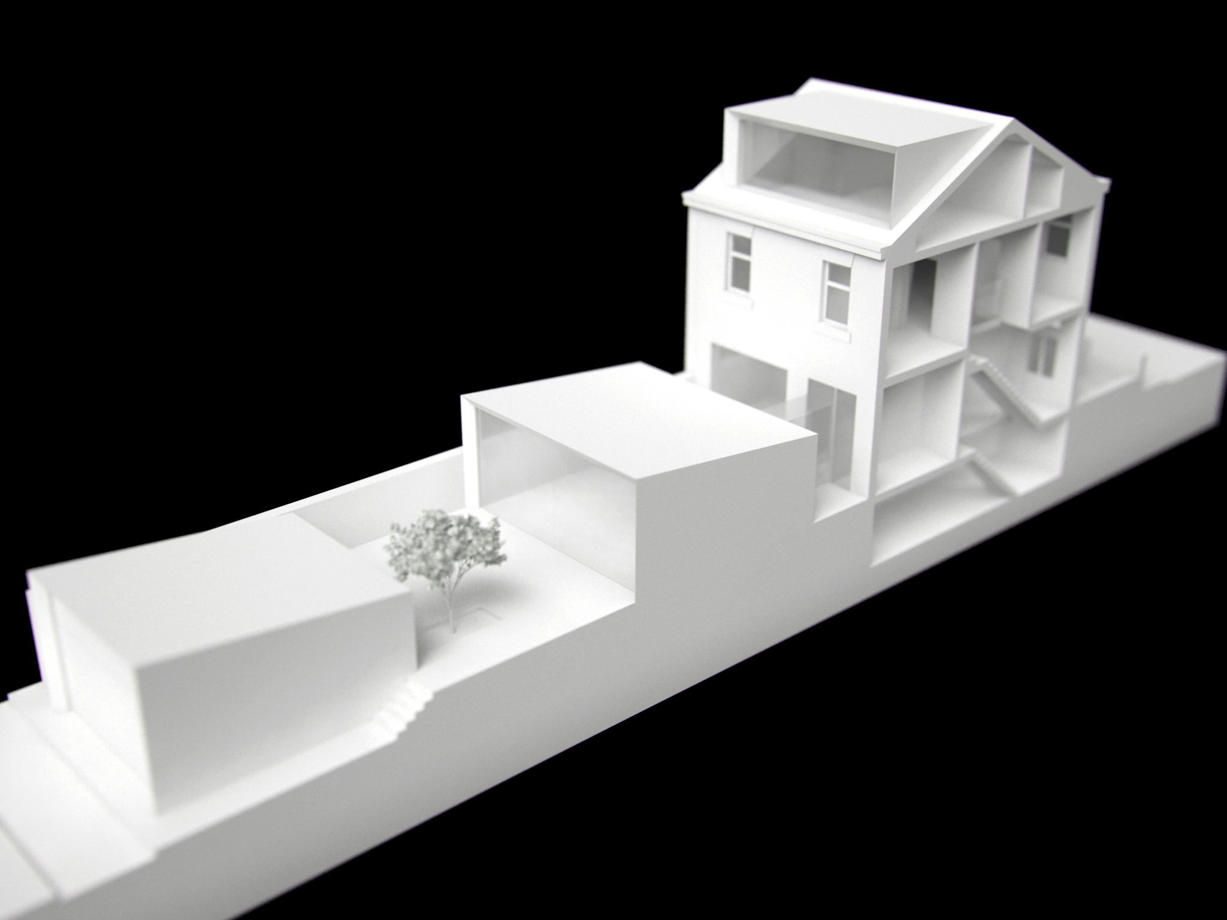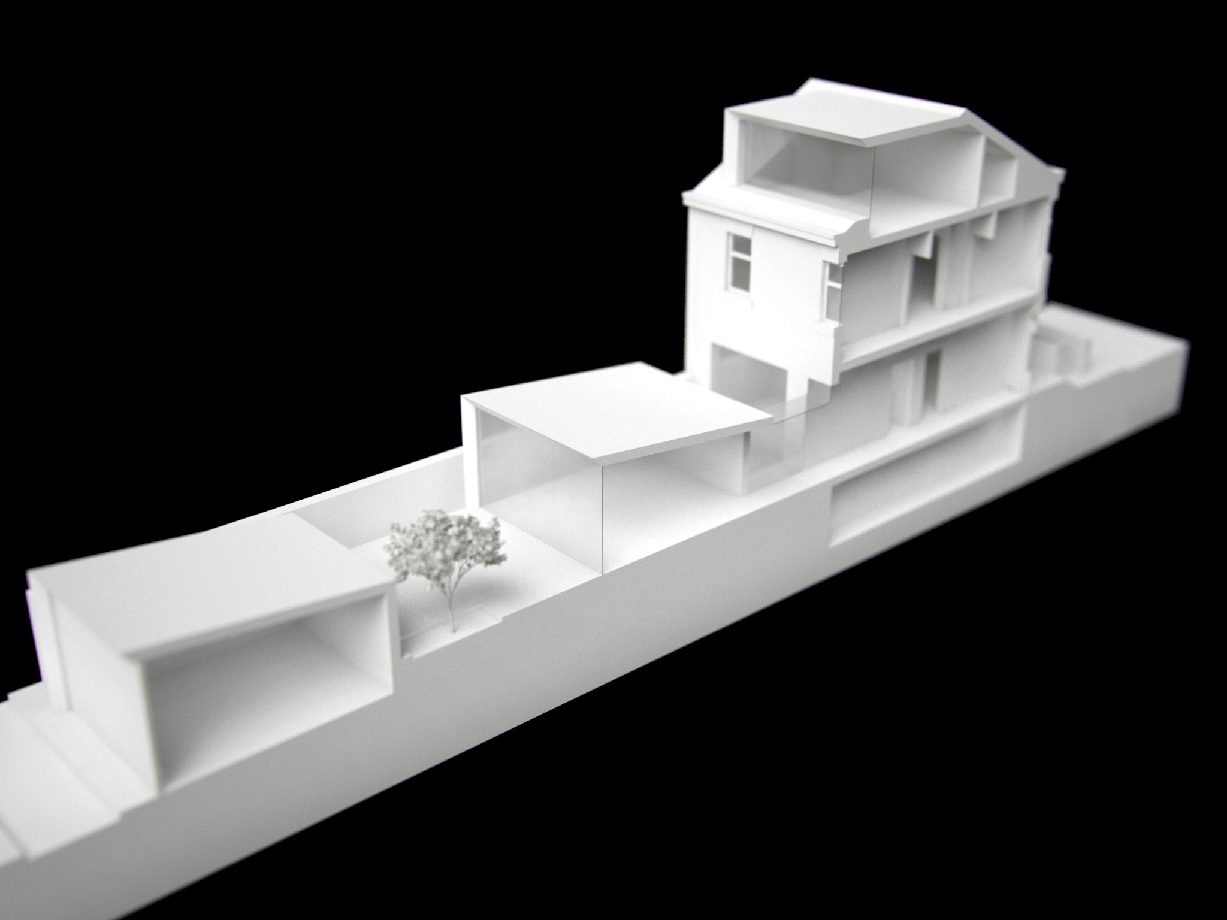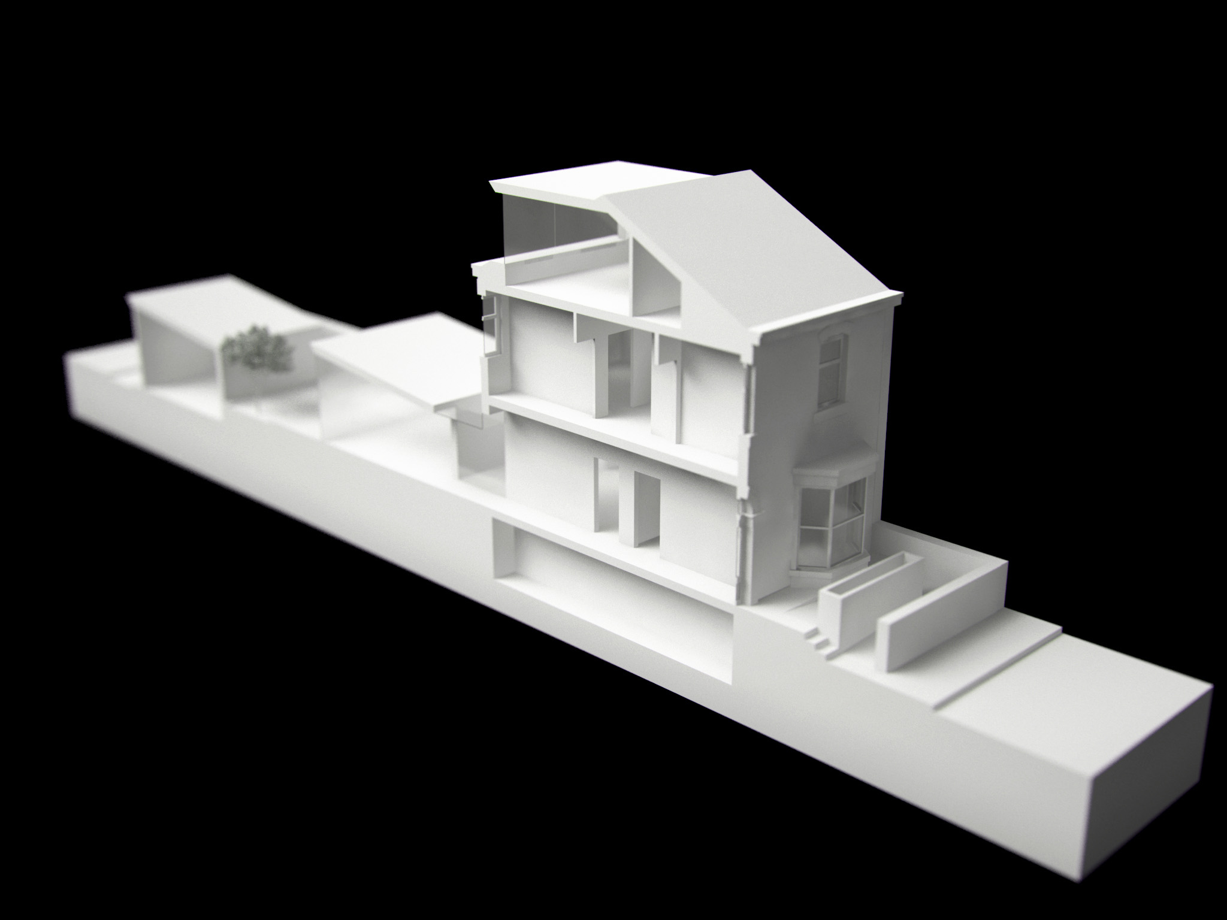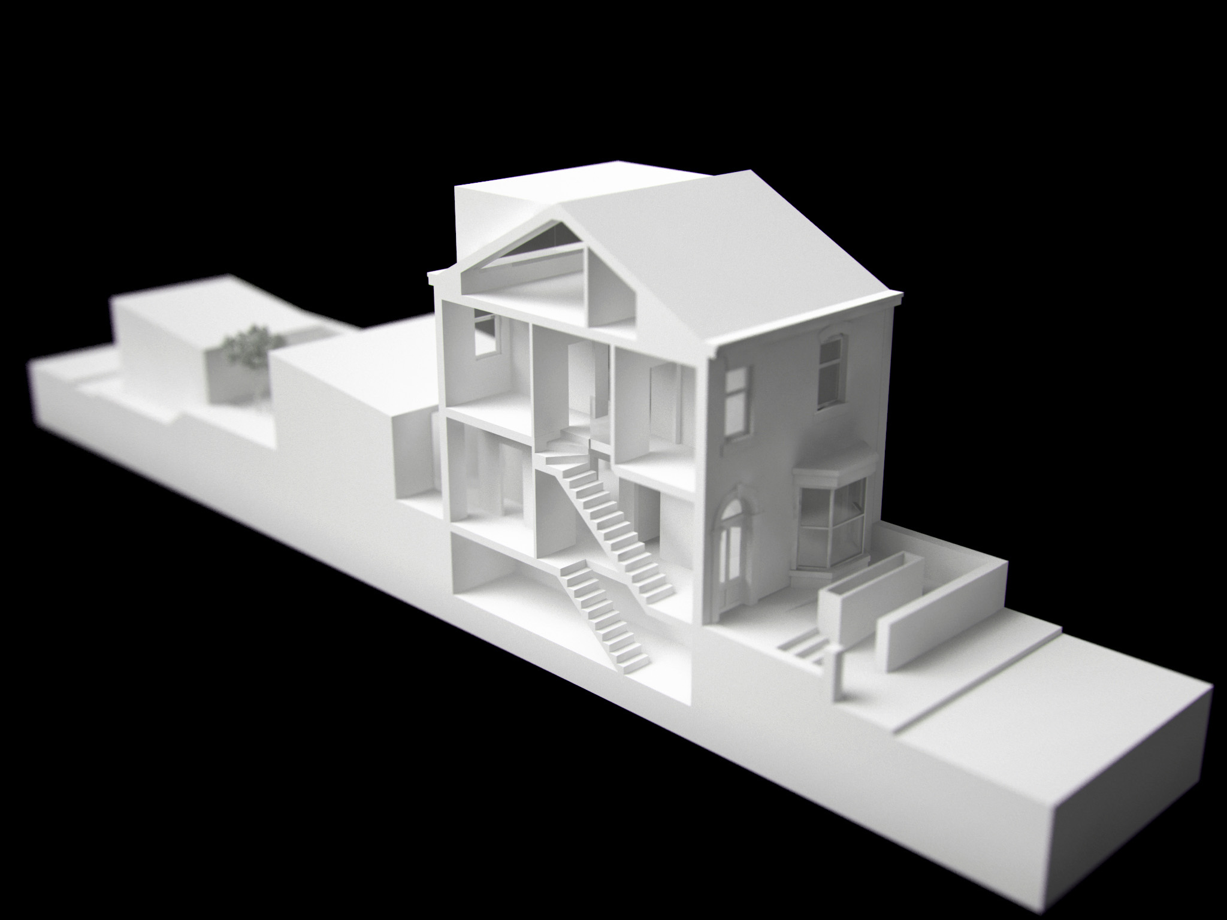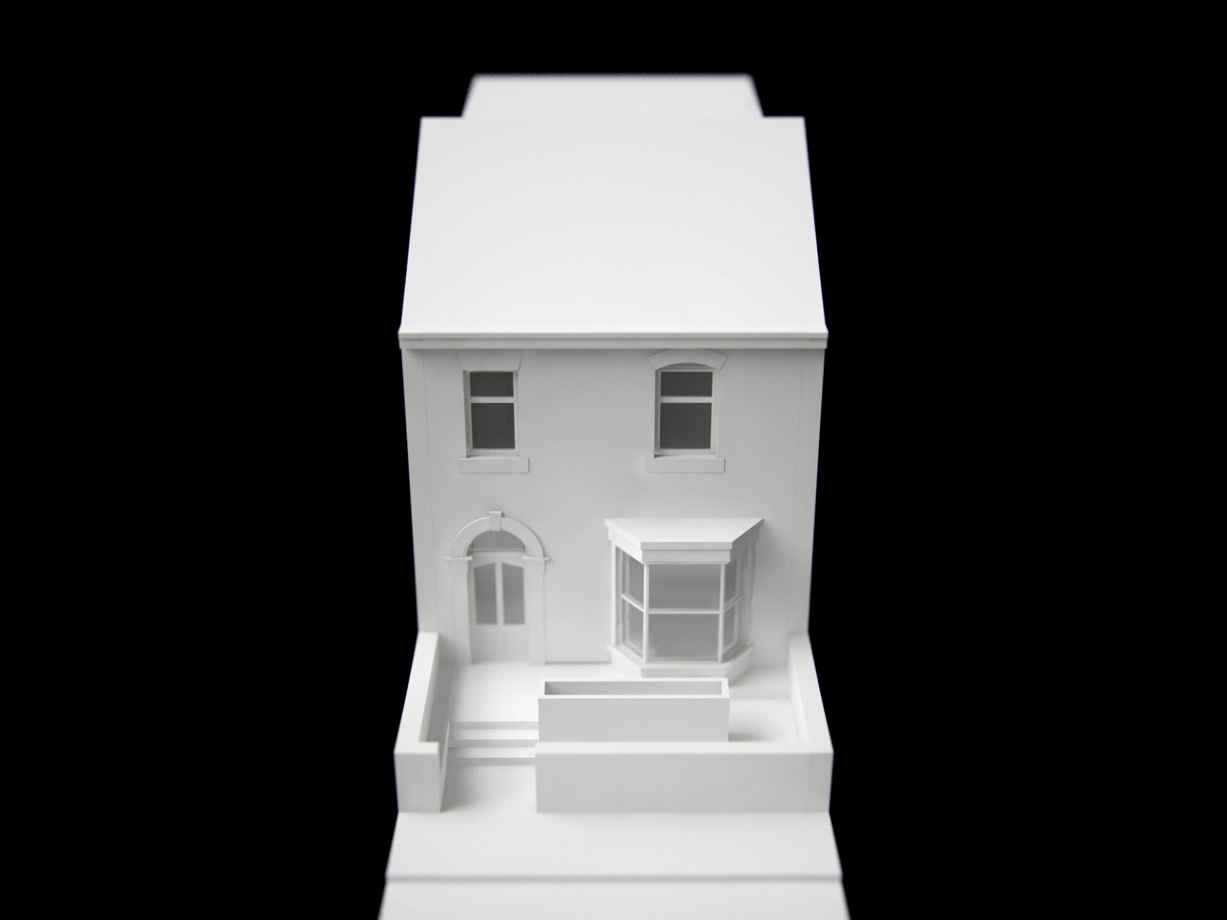Cheyney Road
Project: Cheyney Road
Location: Chester, Garden Quarter
Context: Urban
Nature: Conversion of Victorian terraced house into a facility for individuals with life limiting illnesses
Status: Completed as self build
The existing building appears on the 1875 OS map of the area was originally constructed as 'Collegiate Terrace'. It is reasonable to assume that the building was constructed for staff at the Chester University and would therefore have been a dwelling of some prestige. The internal architectural features of the property bear witness to this.
This project was based on the re-ordering of the existing terraced property into a specialist short-stay facility for guests with terminal and life limiting illnesses. The accommodation includes six bedrooms and is supplemented with a private space for exclusive use by the owner operators. This space occupies the modified roof space and includes a new full-width feature dormer.
Accessibility
The existing building was adapted to improve the accommodation for its intended uses. Given the focus on end users who suffer from mobility issues, particular emphasis is placed on the reconfiguration of the existing outrigger to provide a space compliant with mobility requirements.
Natural Light & Courtyard Gardens
To balance the increase in accommodation with the need to provide a high level of spatial design the plan features a number of well considered, intimate green spaces. These spaces are; the mini-courtyard gardens, the main rear garden and the landscaping to the front elevation. Each room is flooded with natural daylight and enjoys a view of a green space.
The roof profile of living accommodation block is mono-pitch to allow light into the rear bedrooms and has a sedum 'green roof'. A number of massing and shadow studies were undertaken in order to ensure that the increased scale of the accommodation did not negatively impact the neighboring properties.

