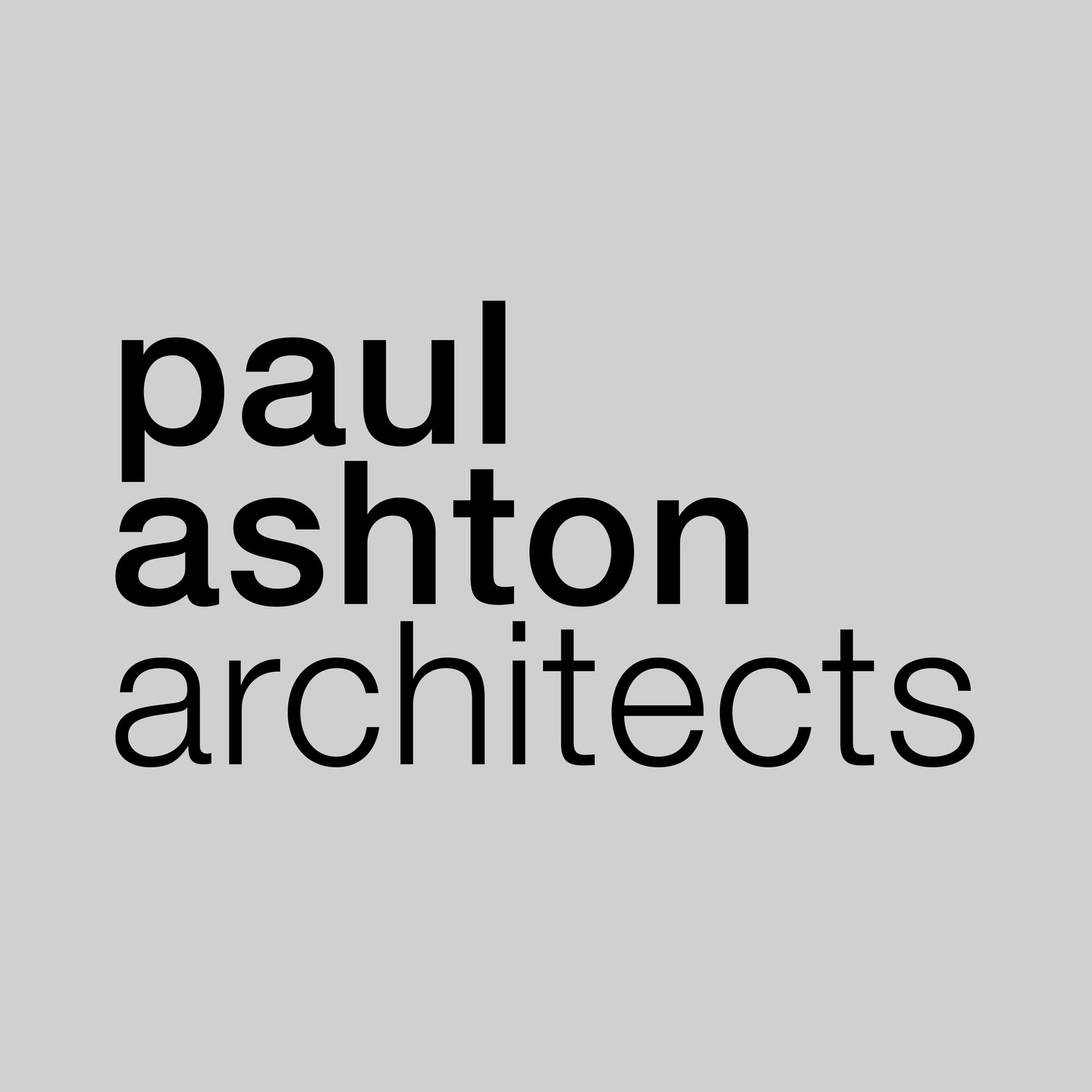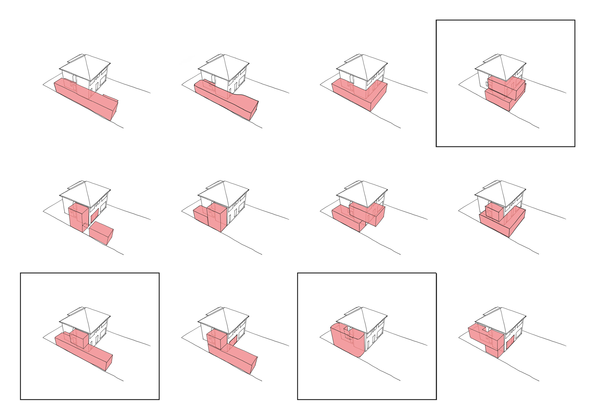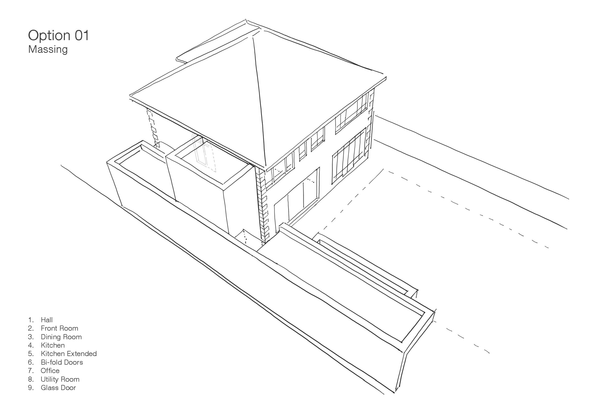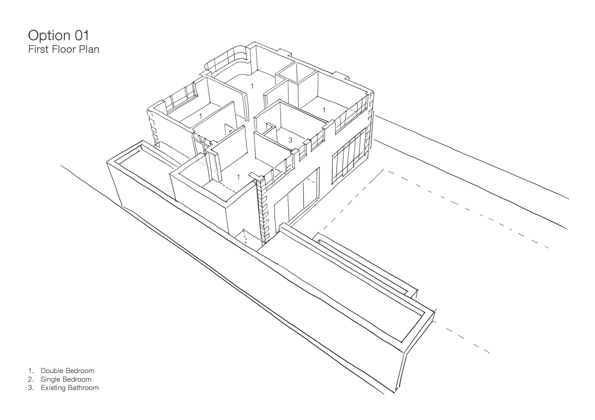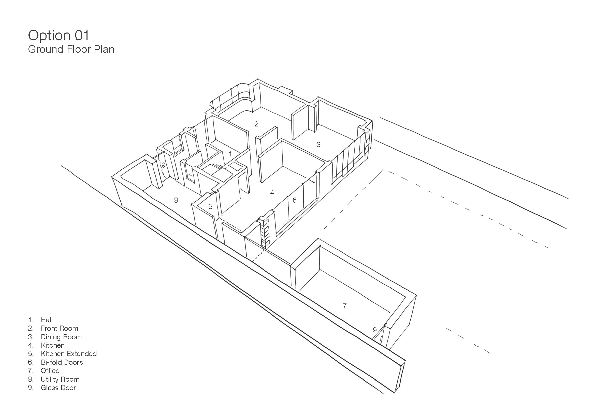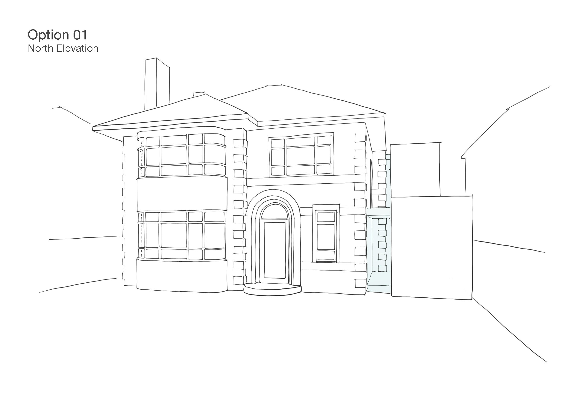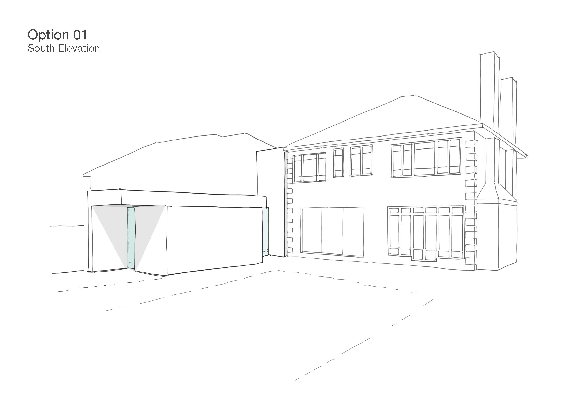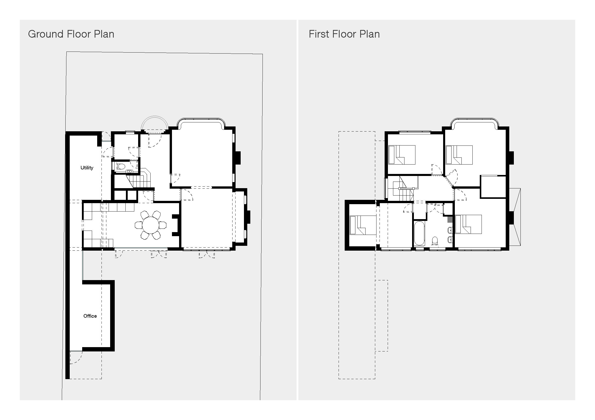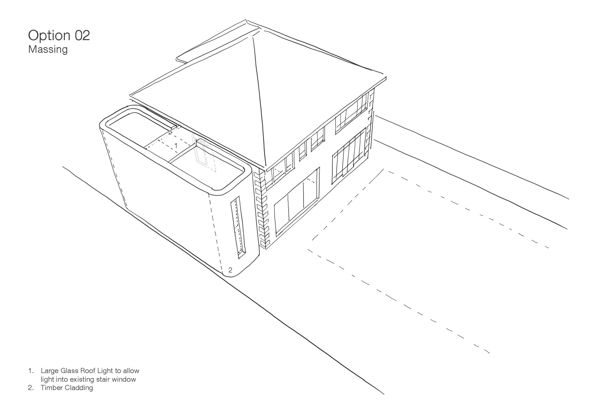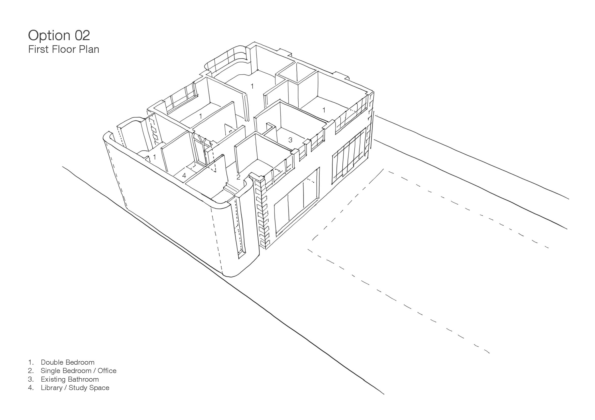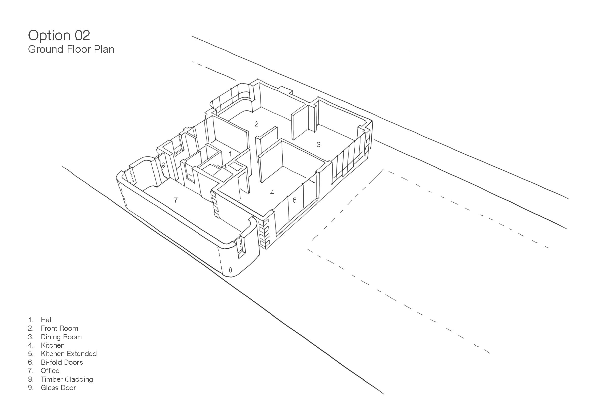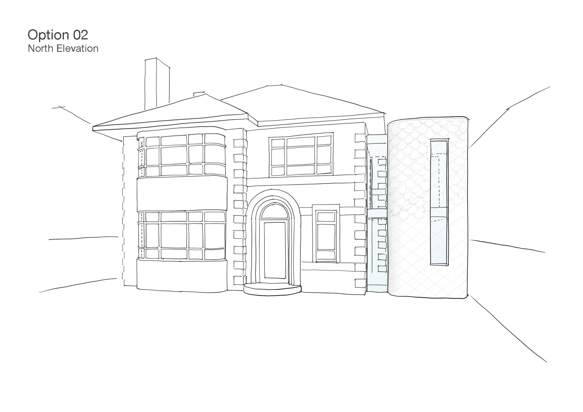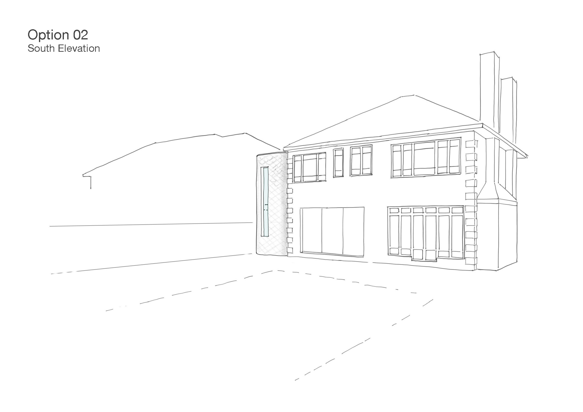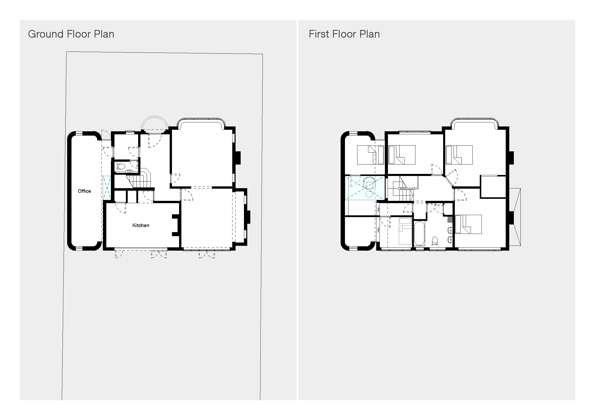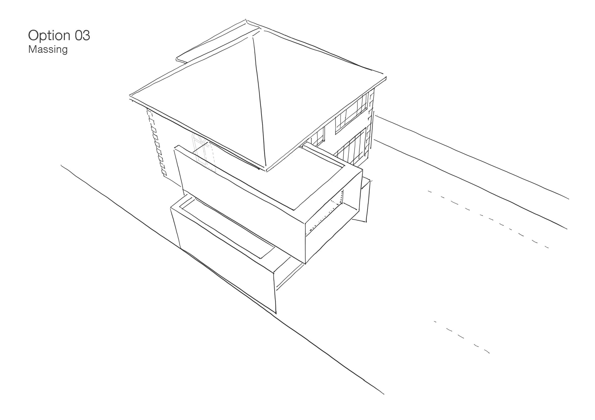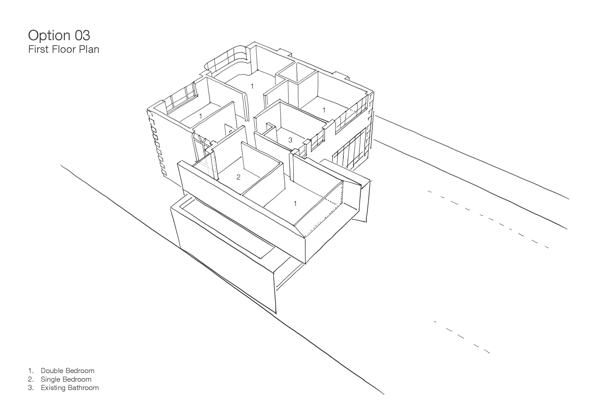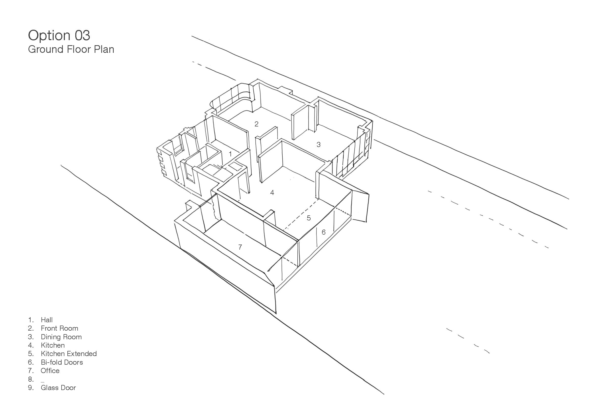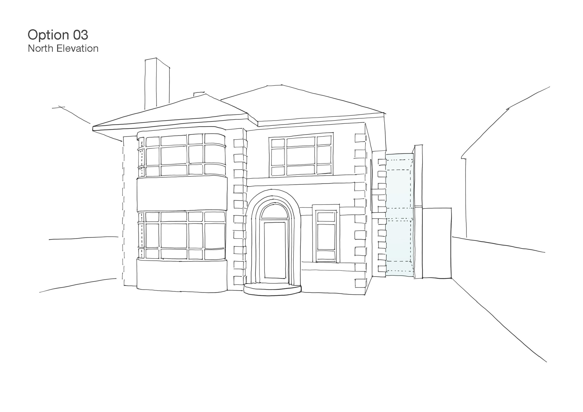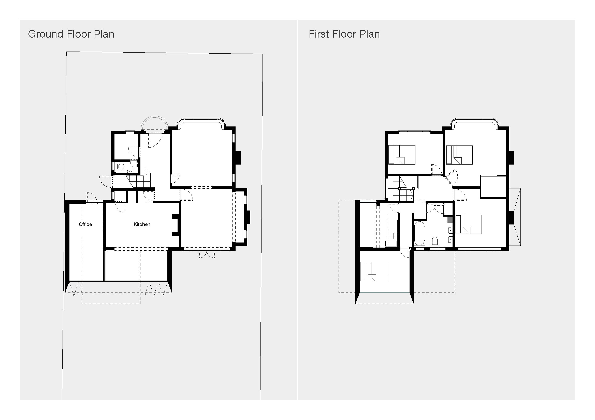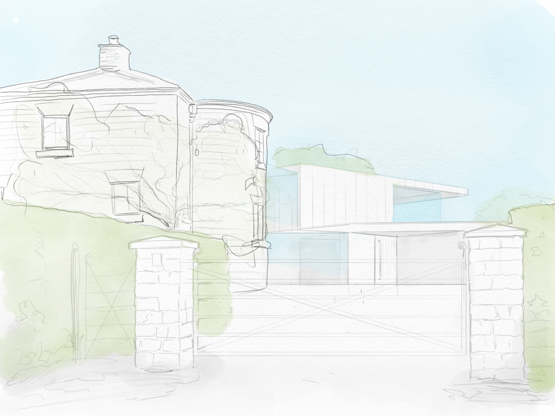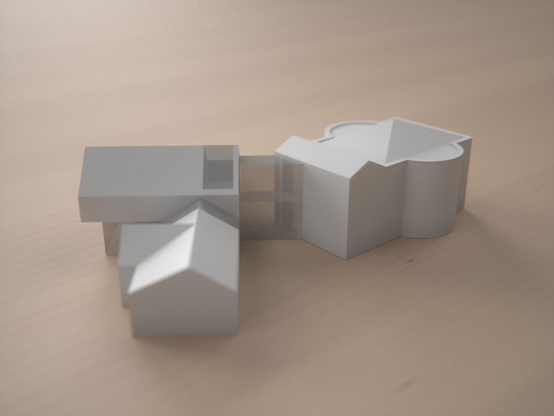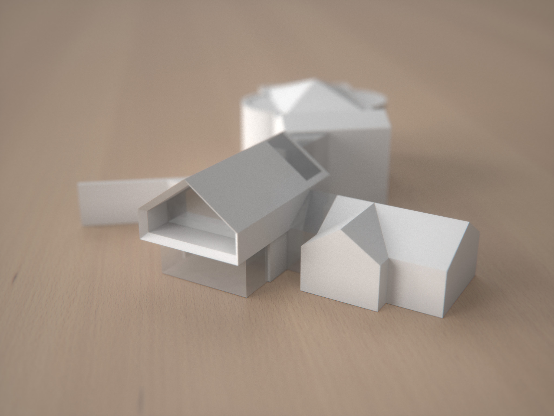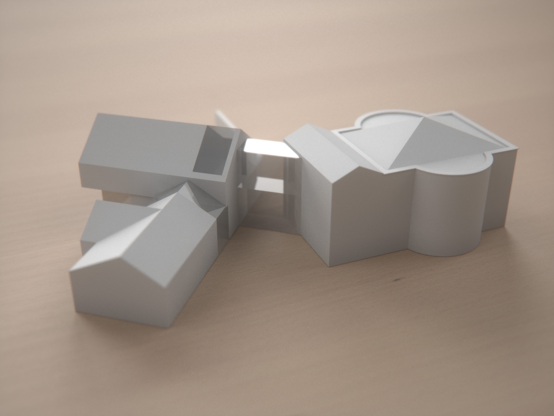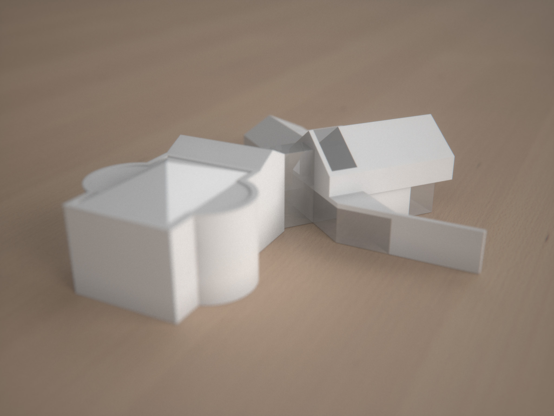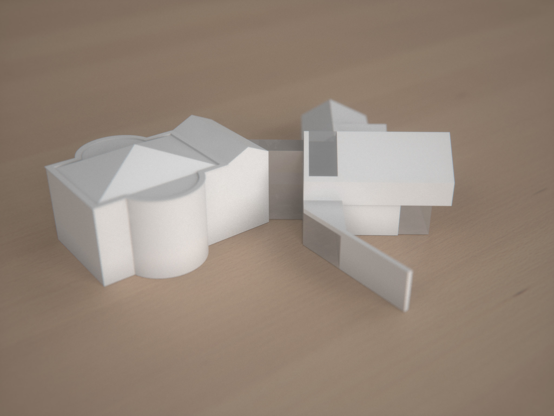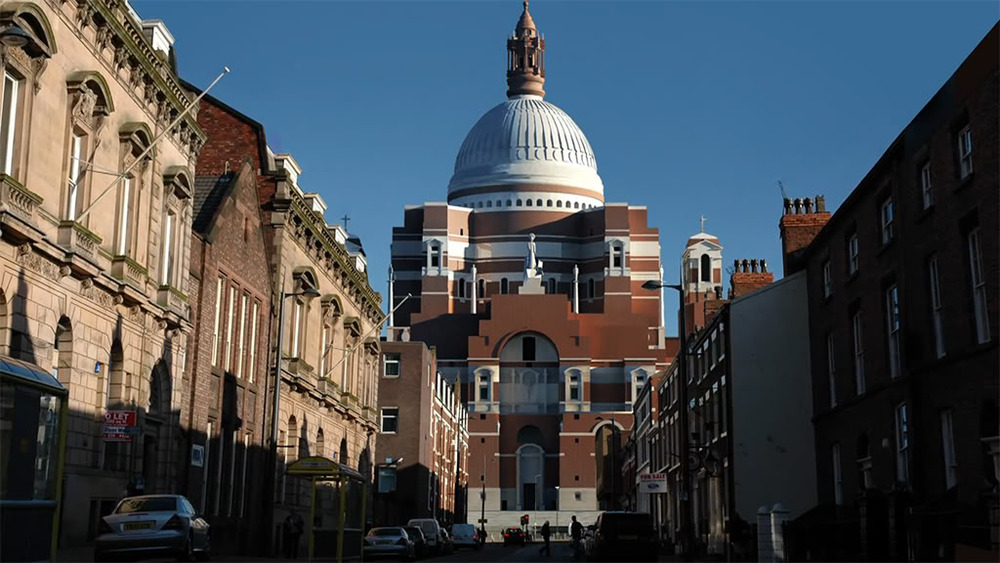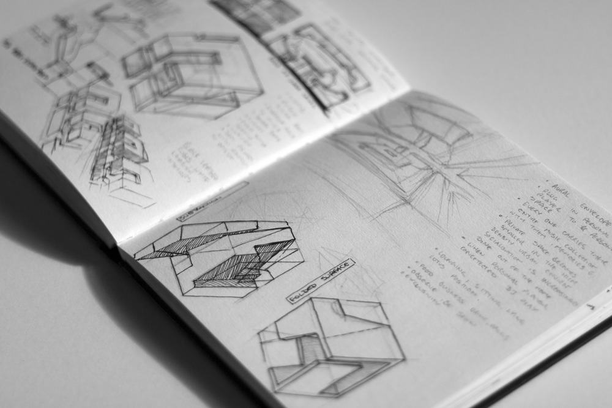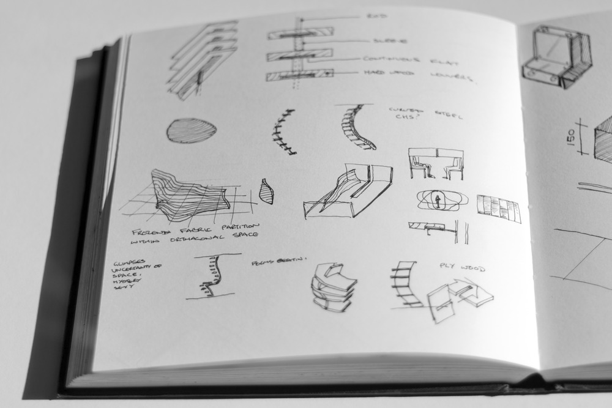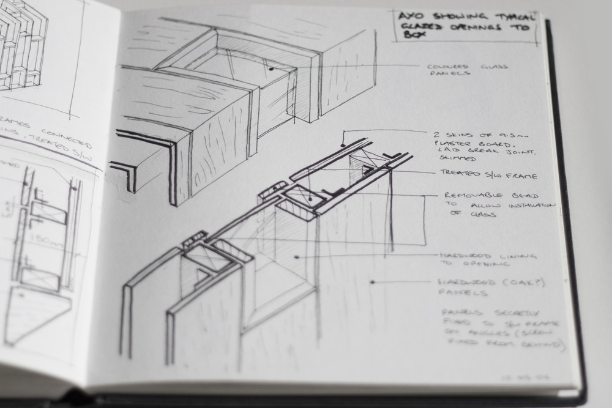Paul Ashton Architects were invited to bid for a project to adapt and refurbish a number of spaces in LIPA. Paul Ashton Architects were placed second. LIPA offers training in Acting, Dance, Music and Theatre and Performance Design.
Read moreExtension to 1930s Detached House - Liverpool
Green Belt Extension - Aughton
Media Coverage
The Honey's Green Lane project was recently featured on the Architects Journal Homepage
St Brides Church - Liverpool
Spatial configuration investigations for the St Brides project.
Planning Permission Secured for Extending Historic Monastery
Paul Ashton + HBMA have secured planning permission at committee for the redevelopment of a former Carmelite Monastery in Liverpool. The site is to become a new respite centre and hospice for the regional children’s charity Claire House.
Read moreMedia Coverage
We received local coverage for our proposals for St. Bride's in Liverpool
Interactive Green Belt Map
Click on the image for access to the interactive Green Belt map.
Concept Masterplan Animation
Chapel Conversion
Proposed conversion of unused chapel to conference facilities
Read moreBuilding Regulations Part M: The Basics
When planning a construction project, there are a number of important considerations to keep in mind, including Building Regulations. Building Regulations are designed to ensure that buildings are safe, healthy, and accessible for all occupants, and they cover a wide range of issues, from fire safety to energy efficiency. In this blog post, we'll take a closer look at Part M of the Building Regulations, which covers requirements for access and facilities for disabled people.
Who Does Part M Apply To?
Part M of the Building Regulations applies to all new buildings, as well as to any buildings undergoing a material change of use. It also applies to any extensions or alterations to existing buildings that involve a change to the means of access or use of the building.
What Does Part M Cover?
Part M sets out a number of requirements for accessibility and facilities for disabled people. These requirements are designed to ensure that buildings are accessible to people with a wide range of disabilities, including physical, sensory, and cognitive disabilities.
The requirements of Part M cover a range of areas, including:
Access to buildings - Part M requires that all buildings have suitable means of access for disabled people, including wheelchair users. This may include features such as ramps, lifts, and handrails.
Access to facilities within buildings - Part M also requires that all facilities within buildings, such as toilets and changing rooms, are accessible to disabled people.
Fire safety - Part M requires that buildings are designed to ensure that disabled people can escape in the event of a fire. This may include features such as refuge areas and evacuation lifts.
Lighting and signage - Part M requires that buildings are designed to ensure that all occupants, including those with visual impairments, can navigate the building safely and easily.
Acoustics - Part M also covers requirements for sound insulation and acoustic conditions within buildings, which are particularly important for people with hearing impairments.
How Do I Ensure Compliance with Part M?
If you're planning a construction project, it's important to ensure that you comply with Part M. This will involve working with an architect who has experience in designing accessible buildings.
In order to comply with Part M, you will need to consider a wide range of factors, including the layout of the building, the materials used, and the design of specific features such as toilets and lifts. You will also need to ensure that the building is constructed in accordance with the approved plans and that all relevant documentation is submitted to the local building control authority.
In conclusion, Part M of the building regulations sets out important requirements for access and facilities for disabled people. By complying with these regulations, you can help to ensure that your building is safe, accessible, and inclusive for all occupants. If you have any questions or concerns about Part M, it's always a good idea to seek advice from a qualified professional who can guide you through the process of compliance.
Honeysgreen Lane
Approval Granted on Grade II* Listed Building Conversion
Paul Ashton Architects have gained Planning Approval and Listed Building consent for a conversion from offices to apartments on the Grade II* listed Asia House on Princess Street in Manchester
Read moreHousing Proposals - Doncaster
Residential proposals for a site on Chequer Road in Doncaster, Yorkshire.
Read moreConcept Model for a Private House - Aughton
Landscape Visualisation - Chester
Visualisations for scheme by Eat Landscape.
Read moreBritish Architecture Library
Some of my photographic work has been incorporated into the RIBA British Architecture Library.
Competition Entry: The Great Fen
Competition entry for a new Great Fen Visitor Centre
Read moreArticle: Unbuilt Liverpool
These projects show the Liverpool that might have been. Some were pipe dreams, and some were serious proposals; some of the schemes are 'near misses', and others would have been positive additions to the city
Read more