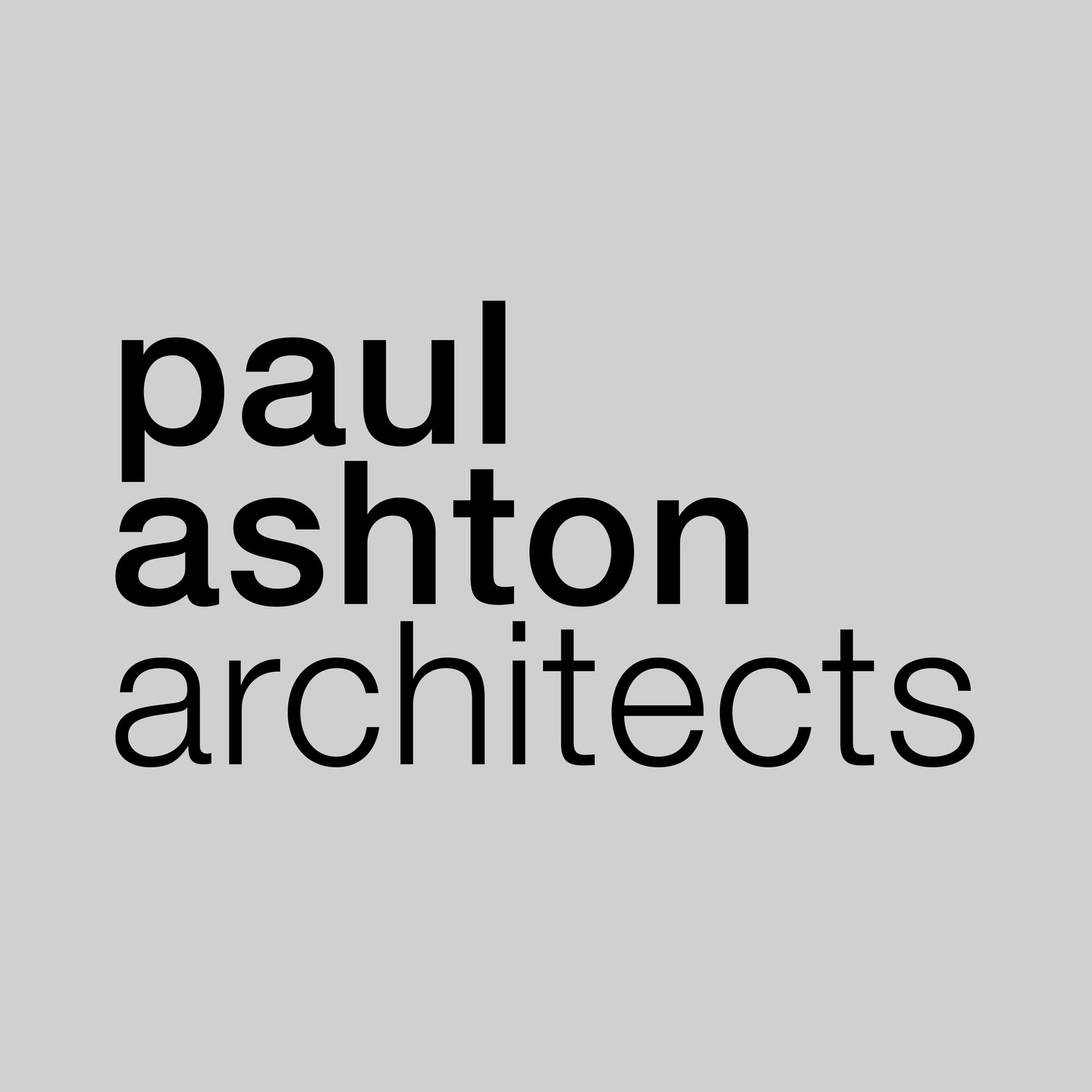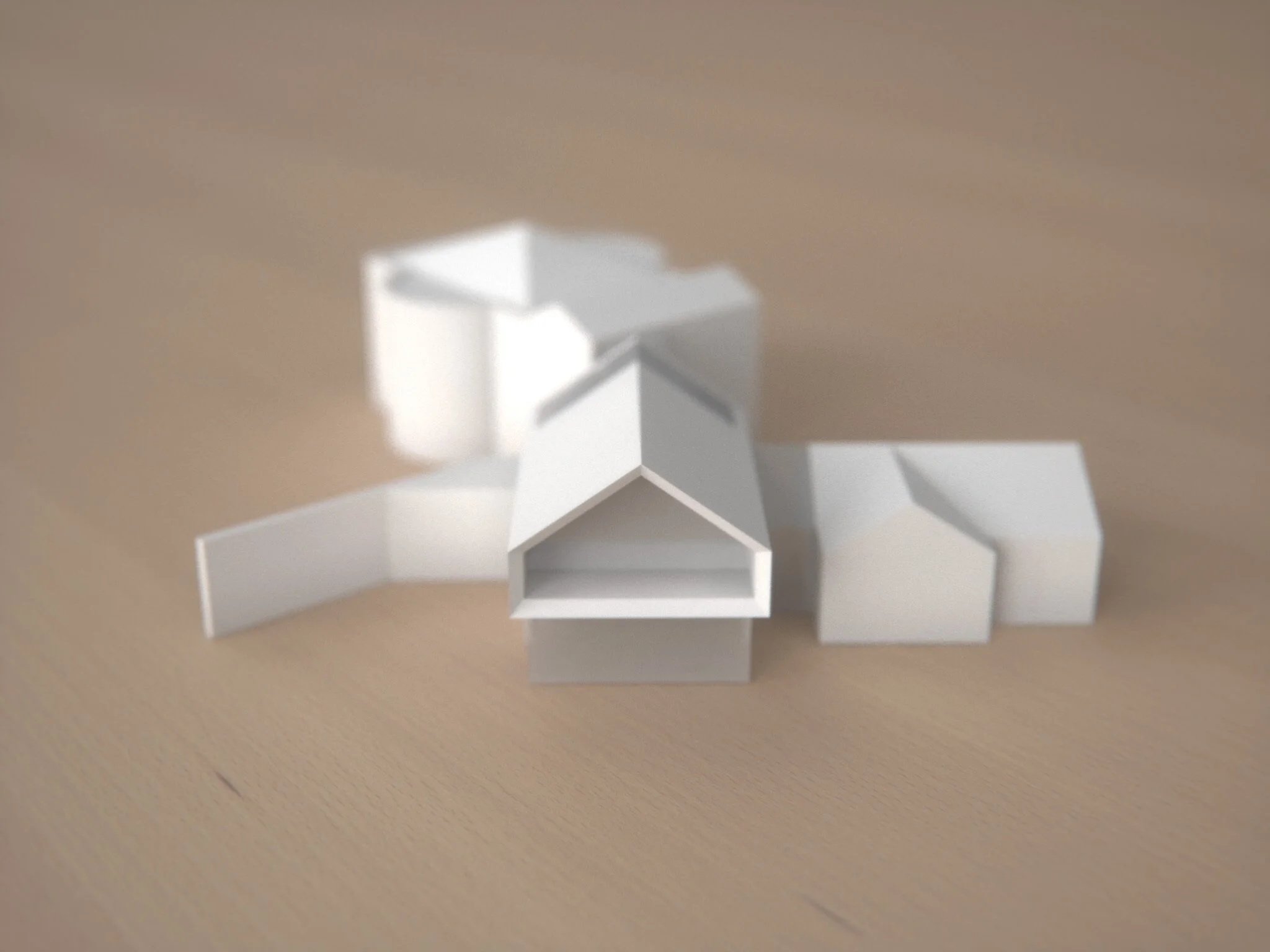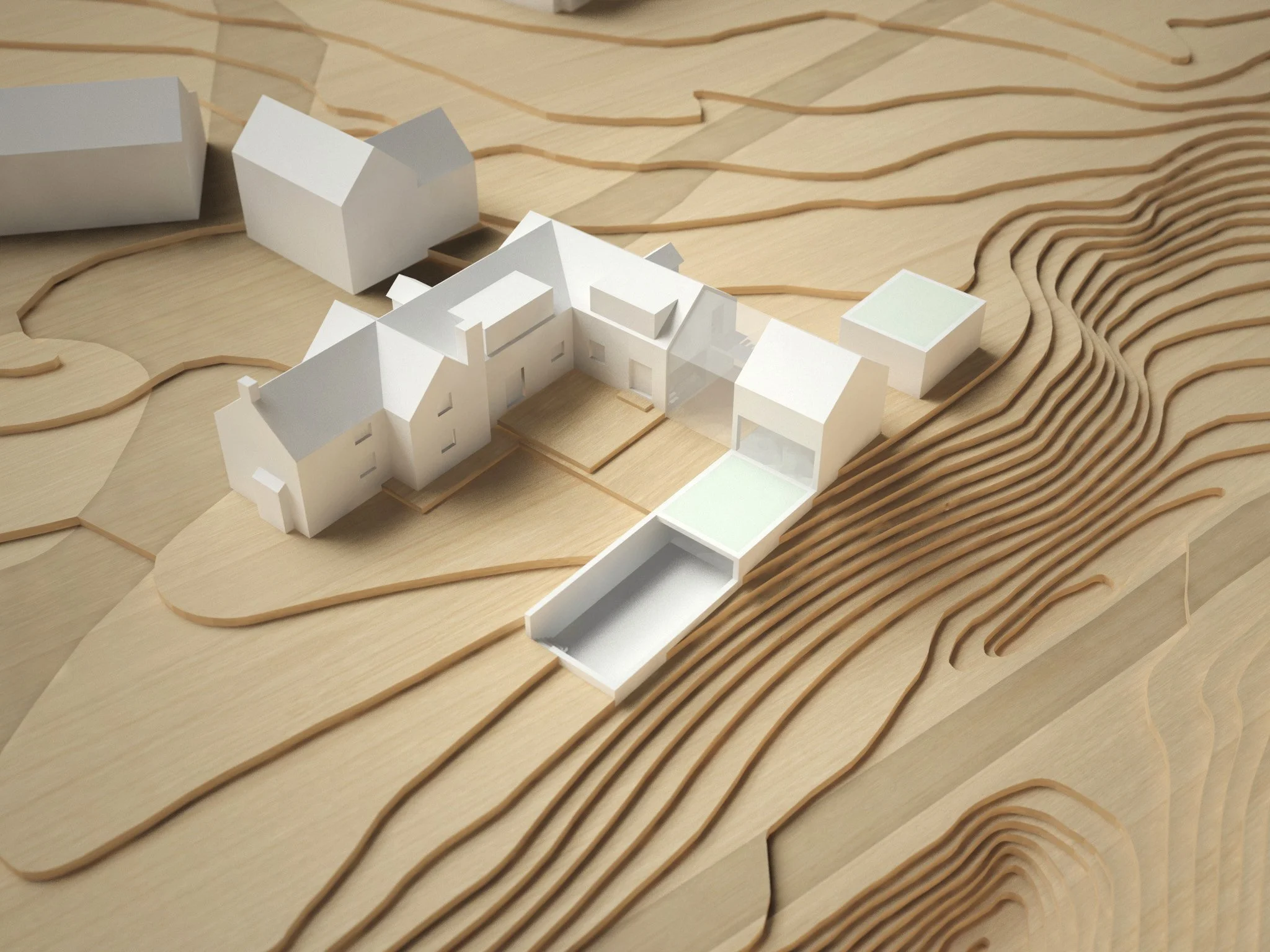Is Your Land in the Green Belt?
Wondering if your property lies within the Green Belt? Use our interactive Green Belt map to quickly check your site; simply enter your postcode in the box above or click anywhere on the map
What is the Green Belt?
The fundamental aim of the Green Belt is to prevent urban sprawl by keeping Green Belt land permanently open.
The essence of the Green Belt is its openness. Openness does not have a legal definition and can be open to interpretation but is often considered to refer to the absence of buildings.
Local and National planning policy is set up to resist the urbanisation of the Green Belt for the foreseeable future.
Winning Planning Permission for a New House in the Green Belt
Although it is highly controlled, it is possible to obtain planning permission for a new house on a Green Belt site. The most common routes to approval are as follows:
Conversion of Existing Buildings: Former agricultural or rural buildings can sometimes be converted to dwellings under permitted development (Class Q) or full planning permission. The building must be of permanent and substantial construction, and works should be limited to what is reasonably necessary for conversion.
Affordable Housing: Housing for a Housing Association or other non-market housing may be permitted where supported by policy.
Rural Worker Housing: New dwellings may be allowed if essential for workers who must live on site.
A Design of Exceptional Architectural Merit: One-off new-build dwellings may be permitted in very rare circumstances. This is colloquially known as a 'Para 84' house.
Permitted Development; PD rights may also apply for certain conversions or small extensions, subject to prior approval from the Local Planning Authority. Prior approval limits what the LPA can consider to matters specified in the relevant GPDO class.
2024 NPPF Update
Under paragraph 155 of the National Planning Policy Framework (2024), development in the Green Belt may be considered appropriate if:
The site is previously developed or underused (Grey Belt) and the development does not fundamentally undermine the remaining Green Belt.
There is a demonstrable unmet need for the type of development proposed.
The location is sustainable, taking account of accessibility and services (paragraphs 110 and 115).
For major development (10+ dwellings or 0.5+ hectares), the proposals meet the “Golden Rules”:
Include affordable housing in line with policy or NPPF paragraph 157 calculations.
Provide necessary improvements to local or national infrastructure.
Include new or improved publicly accessible green spaces where applicable.
Key Points
Permitted development rights are not automatic. LPAs can restrict or remove them via conditions or Article 4 directions.
Openness and Green Belt purposes remain central. Any development that harms openness may be refused, even under prior approval or in Grey Belt areas.
Prior‑approval process. When relying on permitted development rights, submit the correct application, wait for the LPA decision or statutory period, and carry out development according to approved details.
How We Can Help
At PAA Ltd we specialise in Green Belt matters and prior‑approval routes. We can:
Assess whether a permitted development / prior‑approval route is viable for your site
Prepare accurate drawings and submission documents
Liaise with your Local Planning Authority to manage the prior‑approval process and address any issues.
Do You Need Green Belt Planning Permission? Talk to Us
Green Belt Projects by Paul Ashton Architects
New-build House in Rainhill, West Lancashire
Planning Permission secured for a low-energy retirement dwelling and sits on the footprint of a small, existing outbuilding. The application gained approval as it replaced an existing building.
““Paul Ashton helped us secure Planning Permission for a new-build house on a Green Belt site in West Lancashire. His guidance through the planning process was clear and professional. We would highly recommend his services.””
New-Build Family House in Chester
Planning Permission secured for a new build 4 bedroom family dwelling that replaced an existing bungalow. The site is located on Tarvin Road, Chester. The dwelling features Passivhaus levels of thermal efficiency and spectacular views over the open countryside.
Dwelling completed as self-build.
Green Belt Extension in Macclesfield
Planning Permission secured for a structural glass conservatory in the Green Belt.
Family House in West Lancashire
Domestic extension in the Green Belt
Family House in West Lancashire
Domestic extension in the Green Belt
West Lancashire
Infill building in a green belt site next to the Leeds to Liverpool Canal. PAA designed Green Belt approval in Haskayne, West Lancashire
Cambridgeshire
The Great Fens visitor centre competition entry.











