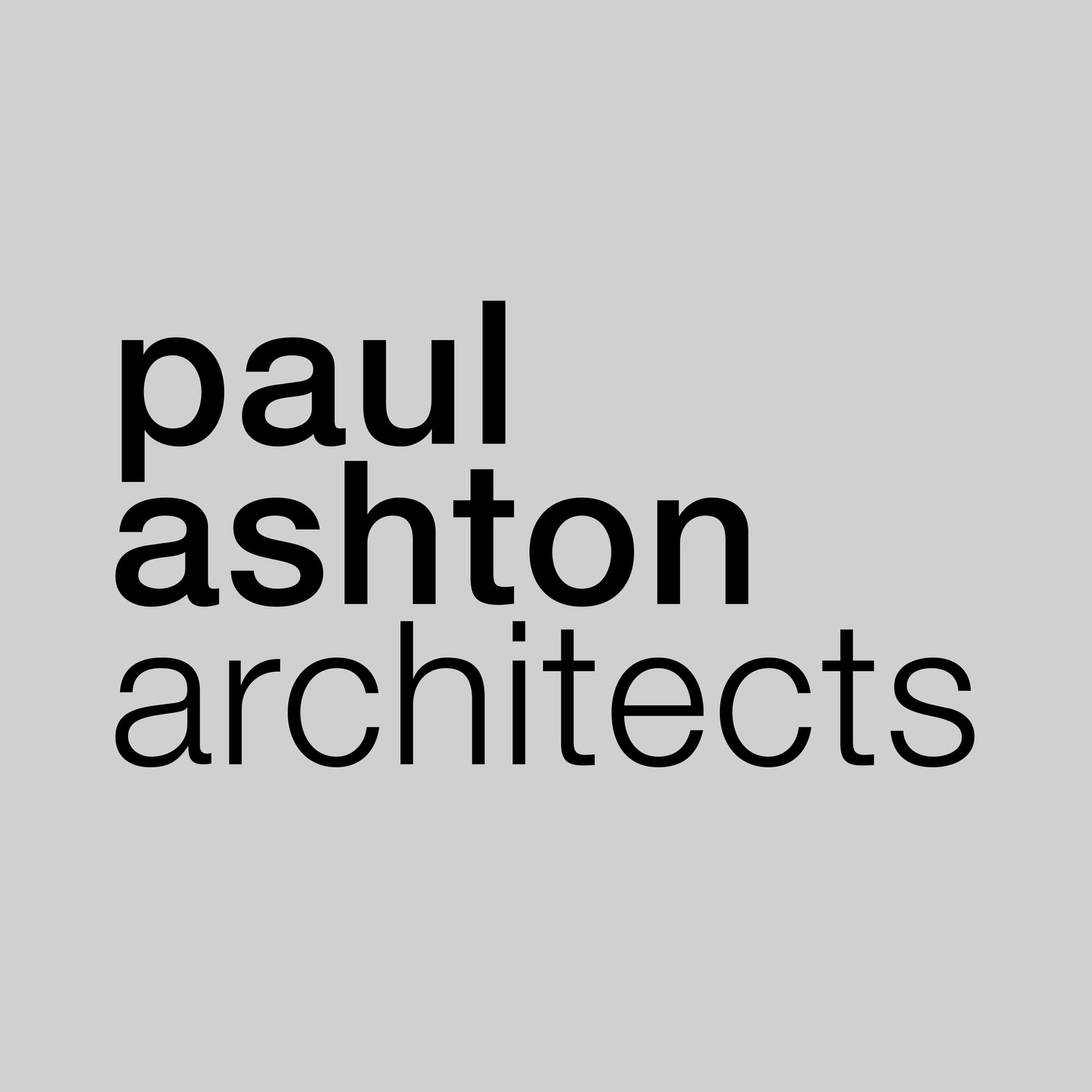Planning Application: Apartments, Chester
The proposals comprise 6 no city-centre apartments arranged over two storeys with basement parking. The site was formerly used as a workshop for light industry and is currently vacant. The site is an infill with an irregular shape derived from the fact that it was simply a piece of land to the rear of the surrounding terraced housing.
The site appears to have originally occupied by a workshop and was never a primary contributor to the townscape of Chester. In the early 20c the nature urban fabric was that of an enclosed urban block. In the 1960s, as part of the larger pattern of redevelopment in Chester, the buildings enclosing the west of the site were demolished and the site was then exposed and became part of the townscape. This town planning move had a negative impact on the quality of the urban environment in this area and was detrimental to the quality of the streetscape.
The proposed building seeks to improve the urban fabric by remaking the urban block.
The façade has been designed with a strong horizontal emphasis to lessen the apparent vertical height and respond to its urban context. The windows will be detailed so they appear to have been ‘carved’ out of the solid brick mass of the upper block. The brick will be present on the reveals of all openings including the balconies.
The façade features a complex regular rhythm of recessed windows and balconies with angled chamfered reveals. These angles used are a response to the trapezoidal site and add visual interest and modelling to the façade. The fenestration pattern will mean that the façade will be enlivened by a play of shadows as the sun changes through the day.


















