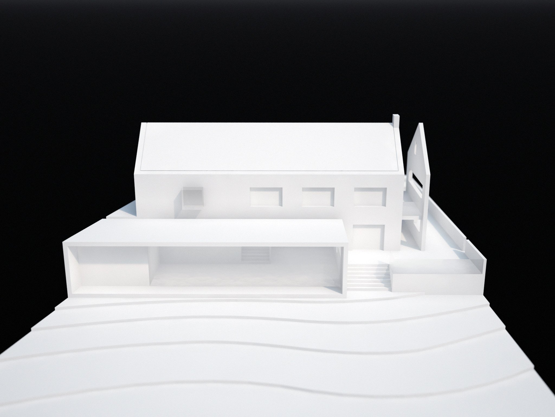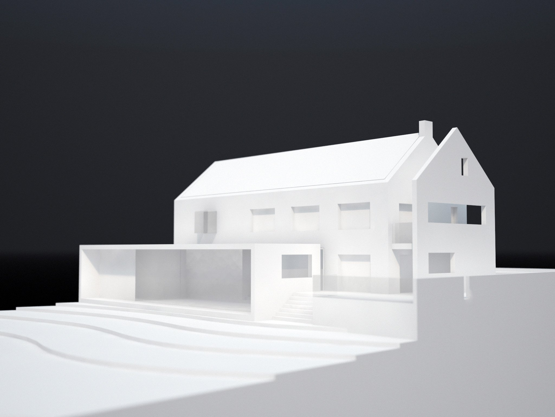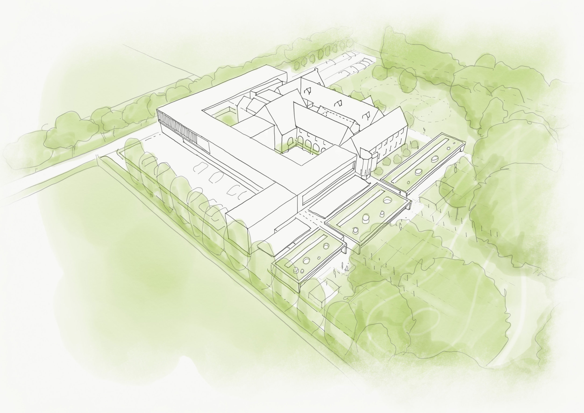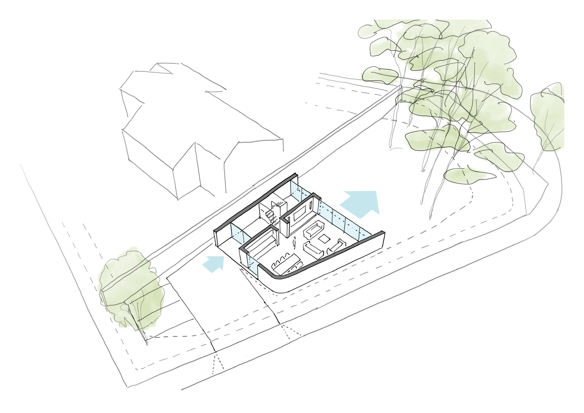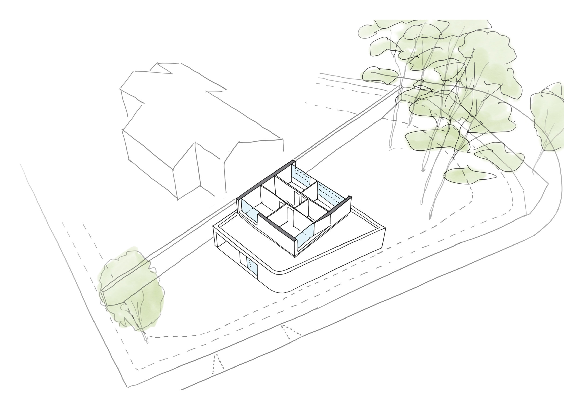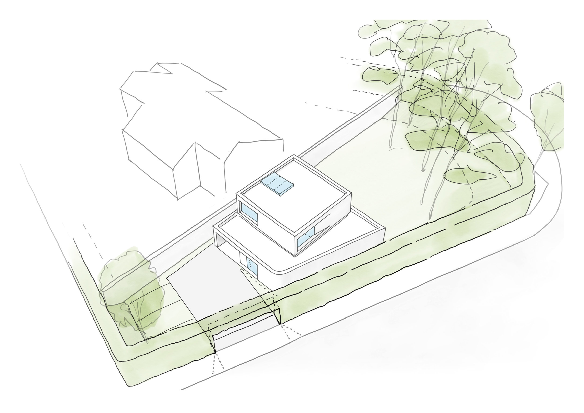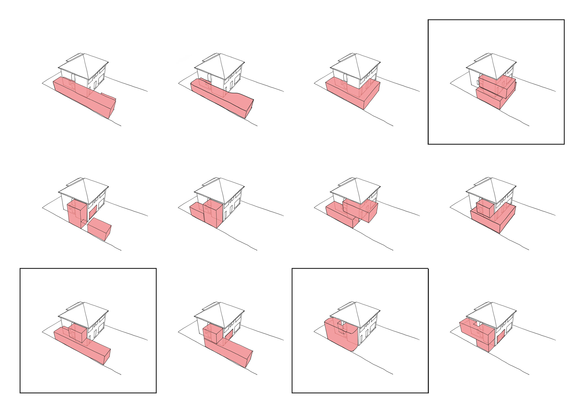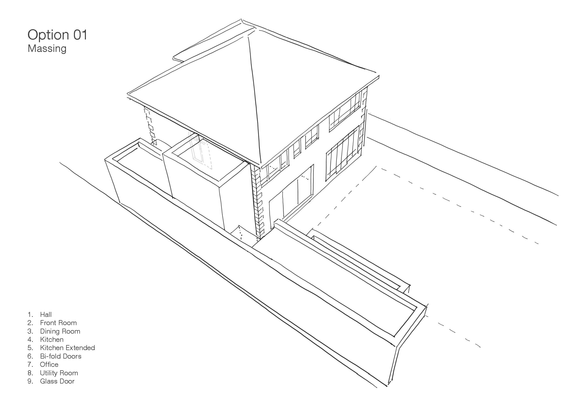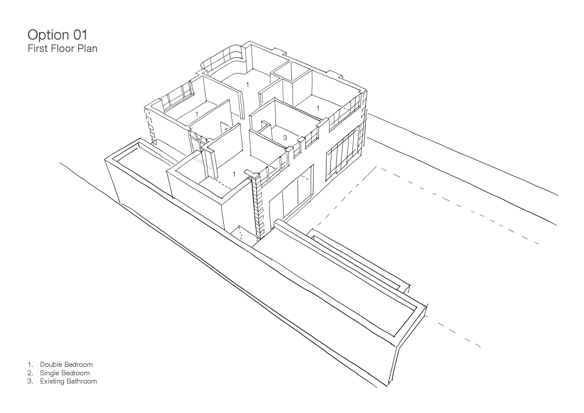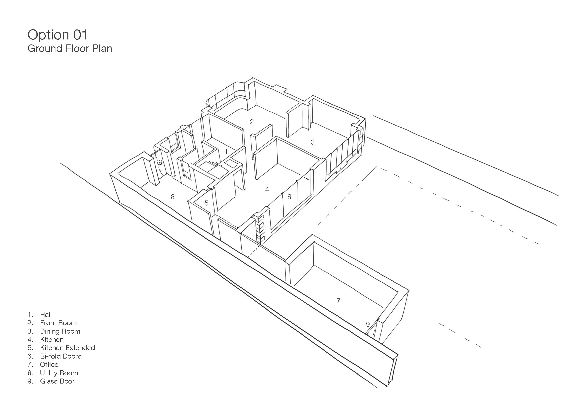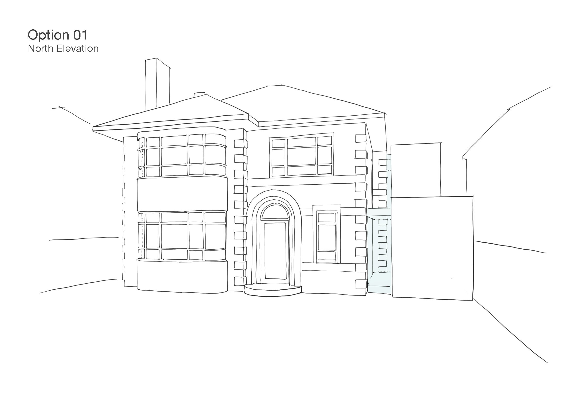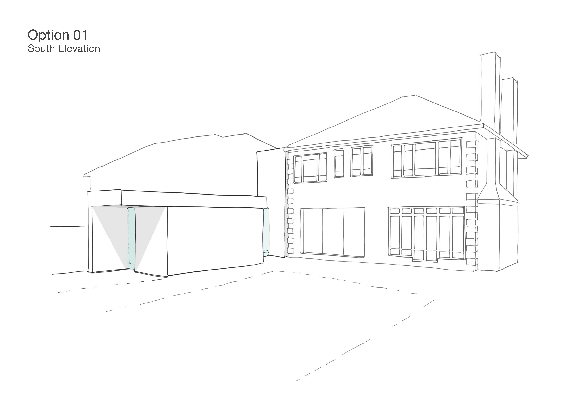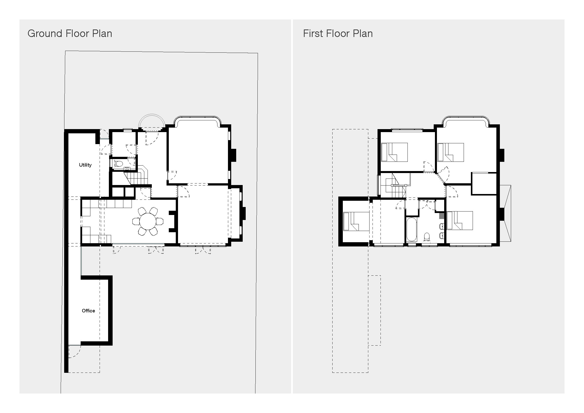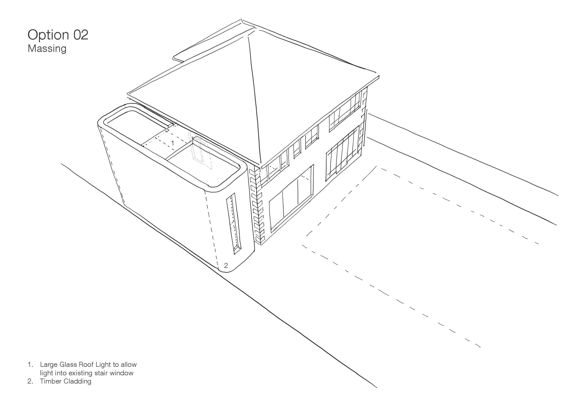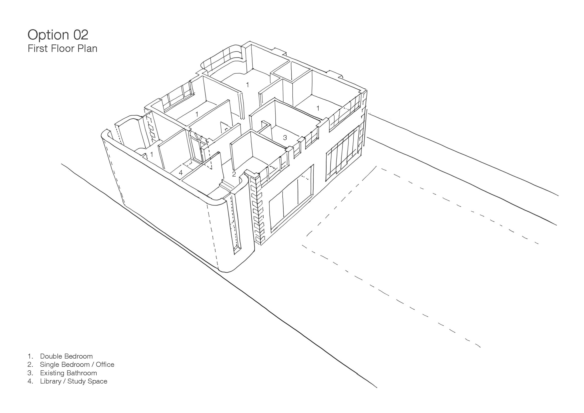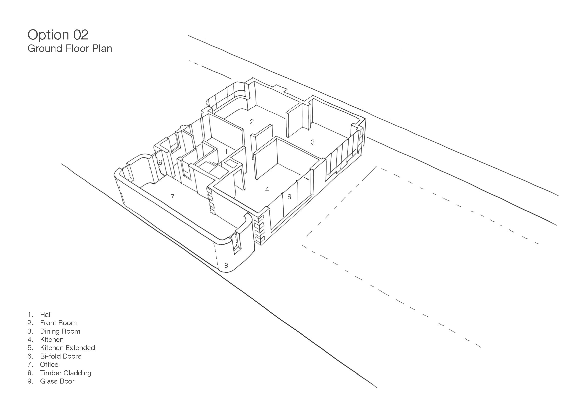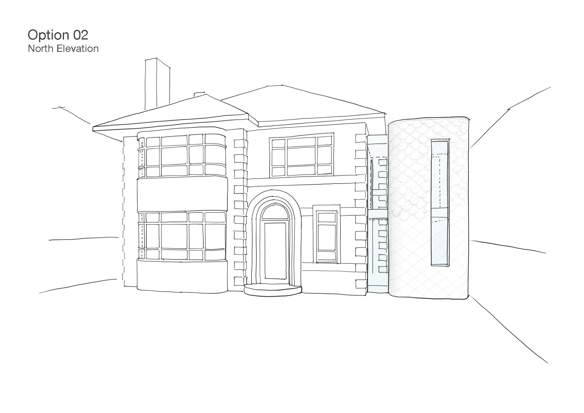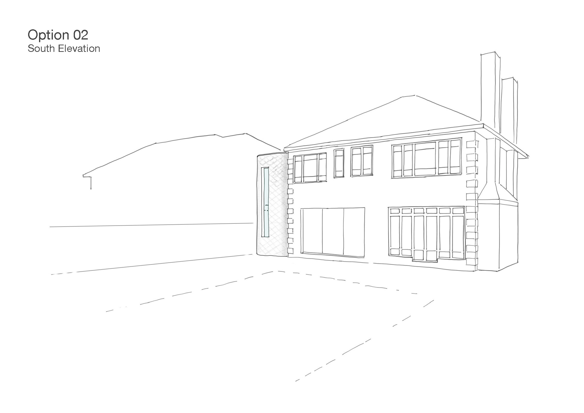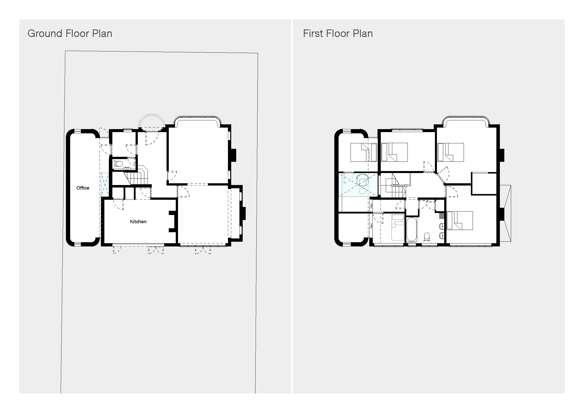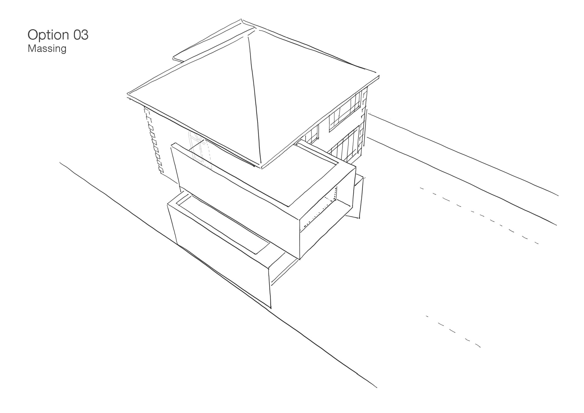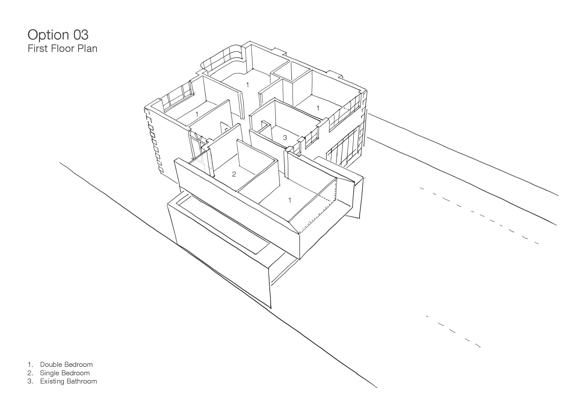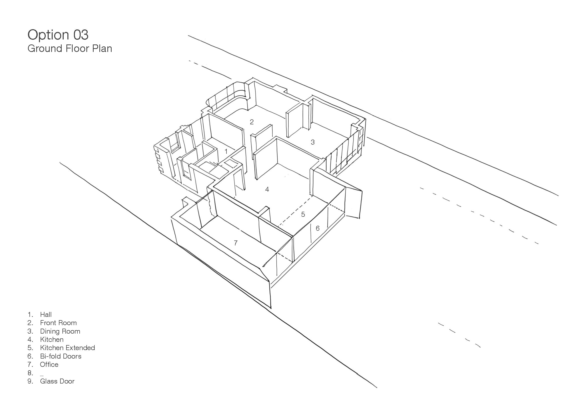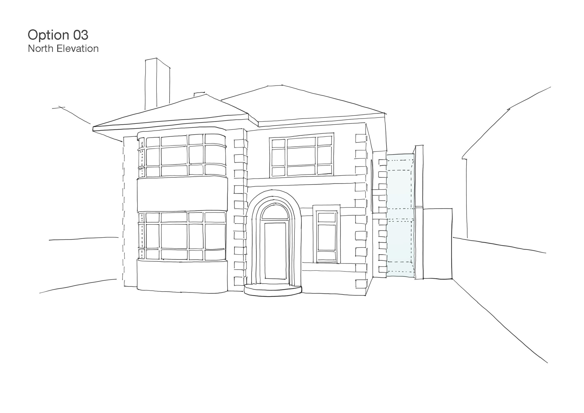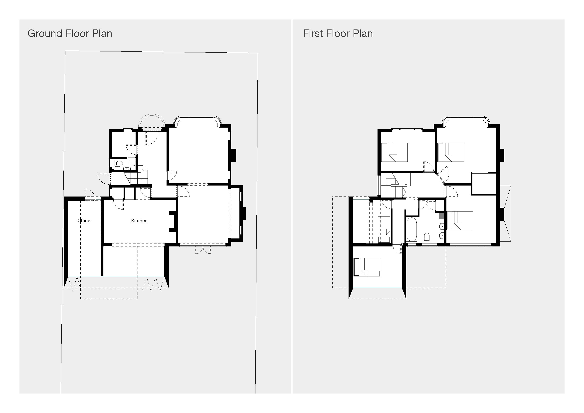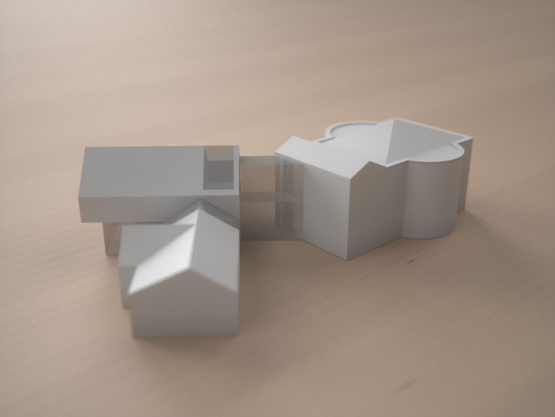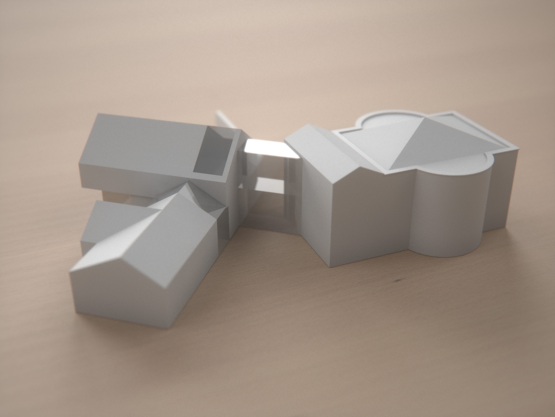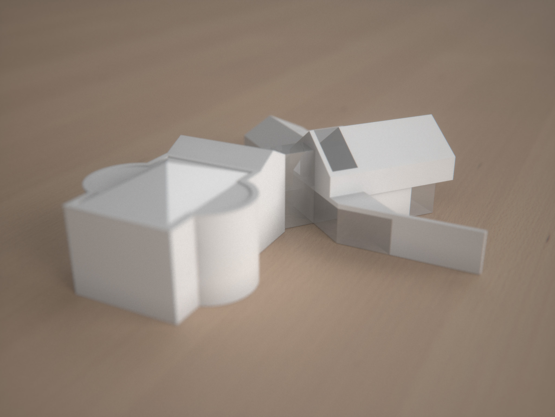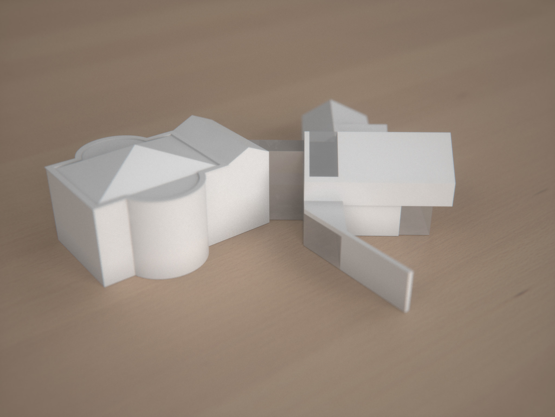The proposals comprise 6 no city-centre apartments arranged over two storeys with basement parking. The site was formerly used as a workshop for light industry and is currently vacant. The site is an infill with an irregular shape derived from the fact that it was simply a piece of land to the rear of the surrounding terraced housing.
Read morePlanning Application Submitted for Green Belt Site - Stockport
Paul Ashton Architects and Landscape architects ReShaped submitted a planning application for a private orchard on a Green Belt site in Stockport. The scheme enhanced existing public rights of way and included a new access bridge.
Residential Proposal for Post-industrial Site - Manchester
Residential proposal for post-industrial site in Greater Manchester
Read moreExtension to Grade II* Listed Church in Liverpool



Extension to Grade II* Listed Church - Liverpool
Claire House - Liverpool
Concept sketches for Claire House Liverpool.
Read moreProposed Dwelling - Cheshire
Paul Ashton Architects were commissioned by a private client to design a contemporary low-energy dwelling
Read moreLiverpool Institute of Performing Arts Bid
Paul Ashton Architects were invited to bid for a project to adapt and refurbish a number of spaces in LIPA. Paul Ashton Architects were placed second. LIPA offers training in Acting, Dance, Music and Theatre and Performance Design.
Read moreExtension to 1930s Detached House - Liverpool
St Brides Church - Liverpool
Spatial configuration investigations for the St Brides project.
Planning Permission Secured for Extending Historic Monastery
Paul Ashton + HBMA have secured planning permission at committee for the redevelopment of a former Carmelite Monastery in Liverpool. The site is to become a new respite centre and hospice for the regional children’s charity Claire House.
Read moreConcept Design: Alterations to Existing Dwelling
